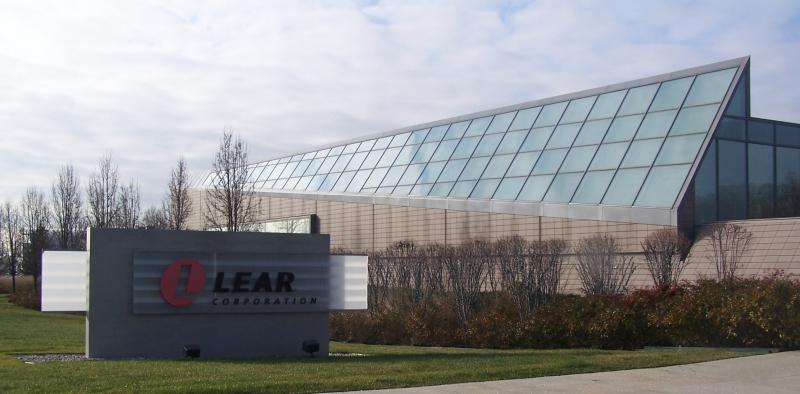 Core Land Consulting
Core Land Consulting
Professional Surveying
Core Land Consulting
30445 Northwestern Hwy.,
Suite 143
Farmington Hills, MI 48334
ph: 248-932-7120
fax: 248-932-7124
info
Services
Some of the professional surveying services offered by Core Land Consulting are listed below, if you choose, take a moment to review which type of survey would best achieve your objective. Or, feel free to contact Core Land Consulting for a free professional review to insure the appropriate type of survey is performed for your specific project. Core Land Consulting provides professional land surveying to all of Southeast Michigan.

Survey Types
American Land Title Survey (ALTA Survey)
Architectural Survey & Mapping
As-built Survey
Boundary Survey
Construction Layout
Expert Witness
Mortgage Survey
Site Plan
Parcel Split Survey
Subdivision Plat
Topographic Survey & Mapping
American Land Title Association Survey (ALTA Survey)
An ALTA survey is preformed for the purpose of a land transaction. This type of survey is used to graphically illustrate the burdens and encumbrances on the property. This becomes very important for people who may be purchasing the property without the benefit of viewing the parcel. In addition the ALTA survey will depict easements, waterways, buildings, utilities and zoning on the property giving the purchaser a better understanding as to how their objectives for the property can be realized. Lending institutions and title companies often require an ALTA survey as a form of insurance for their investment.
Architectural Survey & Mapping
Architectural surveys are performed prior to design for proposed improvements. They are a necessary product to insure that the design of the new improvements evaluate the existing conditions and incorporate them into the design to insure the cost of the project is minimized. A boundary survey and topographic survey are both elements of the architectural survey. Mapping is the end product which is a drawing of the existing field conditions.
As-built Survey
The purpose of the As-built survey is to provide a record of the construction and to verify that the construction has been completed according to the approved design plans. These surveys are typically performed at the direction of the governing municipality.
Boundary Survey
The purpose of a boundary survey is to define the exact property lines, or boundaries to a parcel of land. There can be many reasons why such a survey may be required. There may be a dispute over which property owner owns what land, or a dispute over a fence, or a question that may arise concerning a building encroaching on a neighboring property. In other cases, a municipality may require the survey to insure none of the preceding events may occur in the case of construction. When a boundary survey is performed, stakes are always placed on the property corners to mark the land.
Construction Layout
Construction layout uses the information from the design plan and applies it to the project site for construction. Stakes are set that guide the contractors to build the improvements as defined on the approved plan. To accomplish this task surveyors use their expertise to determine where the stakes should be set to insure quality construction.
Expert Witness
An expert witness is a witness, who by virtue of education, training, skill, or experience is believed to have expert knowledge in a particular subject beyond that of the average person, sufficient that others may officially (and legally) rely upon the witness's specialized opinion within the scope of their expertise. A professional surveyor can be invaluable when litigation involves the assignment of rights, responsibility, and encumbrances on a parcel of land.
Mortgage Survey
Mortgage surveys are often required by lending institutions and title companies for verification that the building improvements are located on the property described in the mortgage. A mortgage survey does not define the exact property lines for the property.
Site Plans
Site plans combine boundary and topographical features. The site plan survey is used to illustrate the existing site conditions as well as the proposed construction for approval by the governing municipality. Although requirements vary depending on the municipality, these types of surveys usually require a boundary survey, elevations, setbacks, adjacent structures, utility information, and location and dimensions of the proposed construction.
Parcel Split Survey
A parcel split survey is used for the purpose of splitting an existing parcel into two or more new parcels. This type of survey includes all elements of a boundary survey. The property split survey will also provide for the creation of legal descriptions of the new parcels for approval by the governing municipality. Typically the number of parcels that can be created is limited based on the size of the initial parcel.
Subdivision Plat
A map based on a survey of a parcel of land for the division of land into smaller lots. Subdivision plats are subject to State and local laws, the approval process typically takes up to one year.
Topographic Survey & Mapping
The purpose of a topographical survey is to map the existing conditions representing both horizontal and vertical features of the property that can affect design and construction of improvements on the parcel of land; including buildings, fences, utility services, parking, drainage, and grading.
Questions regarding these services? Please contact us to discuss with a licensed professional surveyor.
Copyright Core Land Consulting, LLC. All Rights Reserved.
Core Land Consulting
30445 Northwestern Hwy.,
Suite 143
Farmington Hills, MI 48334
ph: 248-932-7120
fax: 248-932-7124
info